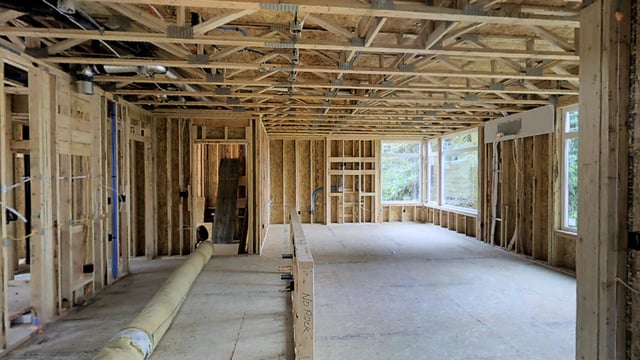Home Renovation Planning
Effectively and easily plan your home renovation
Fast, effective information
Plan, design, visualise!
In addition to your 3D virtual tour you also get:
- 2D Schematic Floor plans
- DWG files for architects
- 3D immersive rendering for remodelling
Plan
- Scan your property
- Request your 2D schematic floor plan
- Request a 3D rendering of your scan
- You’ll receive a link to your project online


Design
- Send off the DWG or point cloud to your architect.
OR
- Access the online property designer module and redesign your property yourself
Visualise
- Walkthrough your new renovations as if it were real life!
Examples
New Builds
Realtor
Retail
Hospitality/Resorts/Hotels
Commercial real estate
Vehicle Sales
New Builds
- Create virtual Staging
- Export .obj to Autocad, Sketchup etc
- Essential for demonstrating the potential behind a property.
Realtor
- Create a virtual open house like no other!
- Post to the MLS, Social Media and Newsletters
- Printable Floorplans with Measurements
- Win more listings
- Make better Impressions
- Save time by avoiding unsuitable property visits
Retail
- Give your customers a virtual experience like no other
- Let your customers know the layout of your locations
- Make your social media offering stand out.
Hospitality/Resorts/Hotels
- Tab Content
Commercial real estate
Tab Content
Vehicle Sales


 ►
Explore 3D Space
►
Explore 3D Space
 ►
Explore 3D Space
►
Explore 3D Space
 ►
Explore 3D Space
►
Explore 3D Space
 ►
Explore 3D Space
►
Explore 3D Space
 ►
Explore 3D Space
►
Explore 3D Space
 ►
Explore 3D Space
►
Explore 3D Space
 ►
Explore 3D Space
►
Explore 3D Space
 ►
Explore 3D Space
►
Explore 3D Space
 ►
Explore 3D Space
►
Explore 3D Space
 ►
Explore 3D Space
►
Explore 3D Space
 ►
Explore 3D Space
►
Explore 3D Space
 ►
Explore 3D Space
►
Explore 3D Space
 ►
Explore 3D Space
►
Explore 3D Space
 ►
Explore 3D Space
►
Explore 3D Space
 ►
Explore 3D Space
►
Explore 3D Space
 ►
Explore 3D Space
►
Explore 3D Space
 ►
Explore 3D Space
►
Explore 3D Space
 ►
Explore 3D Space
►
Explore 3D Space