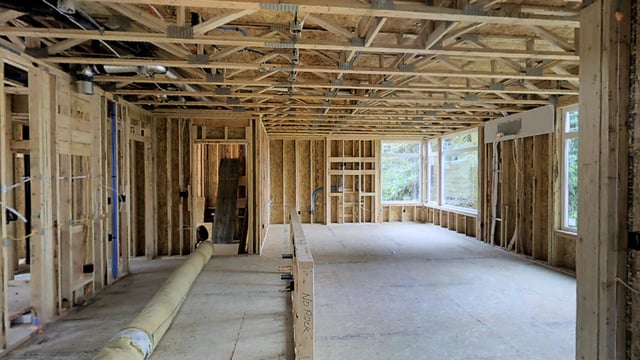Architecture, Engineering & Construction
Improved documentation, All-in-one Scanning and Building Information Modelling
Fast, effective Information
Scan your job site once with Matterport and you get all of the following outputs:
Supported Outputs
Beta Outputs (2018)
Menu
Menu
3D Showcase
- Engineers, BIM managers, VDCs, and architects can inspect the site remotely with a virtual tour.
- The virtual tour is a collection of 360º images deeply connected to the 3D model of the space.
- Each 360º image is automatically placed in the correct location — no post-processing necessary.
- Collaborators can use Matterport to create a visual punchlist of tasks that need to be completed.
- Scan the same job site at different phases to show progress over time (construction documentation).
- Explore in Virtual Reality with Matterport VR.
3D Measurements
- Take simple measurements (dimensions) in metric or imperial units.
- Measure remotely — no need for a return site visit just to measure.
- Measure dimensions of objects, rooms, or even the entire job site.
- Measurements are accurate to within 1% of reality.
- Workshop measurements are made on the 3D mesh. You can also download the point cloud and measure in ReCap.
OBJ File
- The OBJ file is a true 3D model of the space. Matterport combines depth data from the camera with visual data from the 360º image to create a colored, textured 3D mesh that is the OBJ file.
- Matterport samples the OBJ file to create the Dollhouse View in 3D Showcase.
- 3D developers and VR enthusiasts can use the OBJ file to kickstart their projects with a 3D model of a real-world place.
- Open in 3ds Max, Maya, or other 3D software.
- Download a sample OBJ file.
Exterior Renders
Accurate, Interactive 3D Models of Any Property
- Accurate Measurements.
- Customizable 3D Model.
Beta Outputs (To be released 2018)
The following example outputs are from the International Congress Center in Munich. Explore the 3D Space.
Colourized Point Clouds
- Open in AutoCAD, ReCap, or Revit.
- Jump start your as-built designs.
- Accurate to within 1%.
- Fully automatic point cloud registration of all sweeps (setups).
- Download a sample point cloud.
High Resolution Floor Plan Image
- Get a quick top-down view of the job site and everything inside it
- Access the floorplan from inside 3D Showcase (the web player) or through a separate download.
- Use in AutoCAD as a tracing element.
- The floorplan is just a unique, orthogonal view of the 3D mesh from about 6 feet (1.8 meters) up in the air. Make your own views/slices of the 3D mesh by downloading and manipulating the OBJ file yourself.
- Download a sample floor plan image.
Reflected Ceiling Plan Image
- Same as the floor plans, but a quick view of the ceiling and everything on it.
- See ventilation shafts, plumbing, rafters, insulation, and more.
- The ceiling plan is an orthogonal view up at the geometry in the ceiling, taken from about 8 feet (2.4 meters) above the ground.
- Download as a separate 3D asset from your Matterport Space (beta).
- Download a sample reflected ceiling plan image.
Examples
New Builds
Realtor
Retail
Hospitality/Resorts/Hotels
Commercial real estate
Vehicle Sales
New Builds
- Create virtual Staging
- Export .obj to Autocad, Sketchup etc
- Essential for demonstrating the potential behind a property.
Realtor
- Create a virtual open house like no other!
- Post to the MLS, Social Media and Newsletters
- Printable Floorplans with Measurements
- Win more listings
- Make better Impressions
- Save time by avoiding unsuitable property visits
Retail
- Give your customers a virtual experience like no other
- Let your customers know the layout of your locations
- Make your social media offering stand out.
Hospitality/Resorts/Hotels
- Tab Content
Commercial real estate
Tab Content
Vehicle Sales


 ►
Explore 3D Space
►
Explore 3D Space







 ►
Explore 3D Space
►
Explore 3D Space
 ►
Explore 3D Space
►
Explore 3D Space
 ►
Explore 3D Space
►
Explore 3D Space
 ►
Explore 3D Space
►
Explore 3D Space
 ►
Explore 3D Space
►
Explore 3D Space
 ►
Explore 3D Space
►
Explore 3D Space
 ►
Explore 3D Space
►
Explore 3D Space
 ►
Explore 3D Space
►
Explore 3D Space
 ►
Explore 3D Space
►
Explore 3D Space
 ►
Explore 3D Space
►
Explore 3D Space
 ►
Explore 3D Space
►
Explore 3D Space
 ►
Explore 3D Space
►
Explore 3D Space
 ►
Explore 3D Space
►
Explore 3D Space
 ►
Explore 3D Space
►
Explore 3D Space
 ►
Explore 3D Space
►
Explore 3D Space
 ►
Explore 3D Space
►
Explore 3D Space
 ►
Explore 3D Space
►
Explore 3D Space
 ►
Explore 3D Space
►
Explore 3D Space